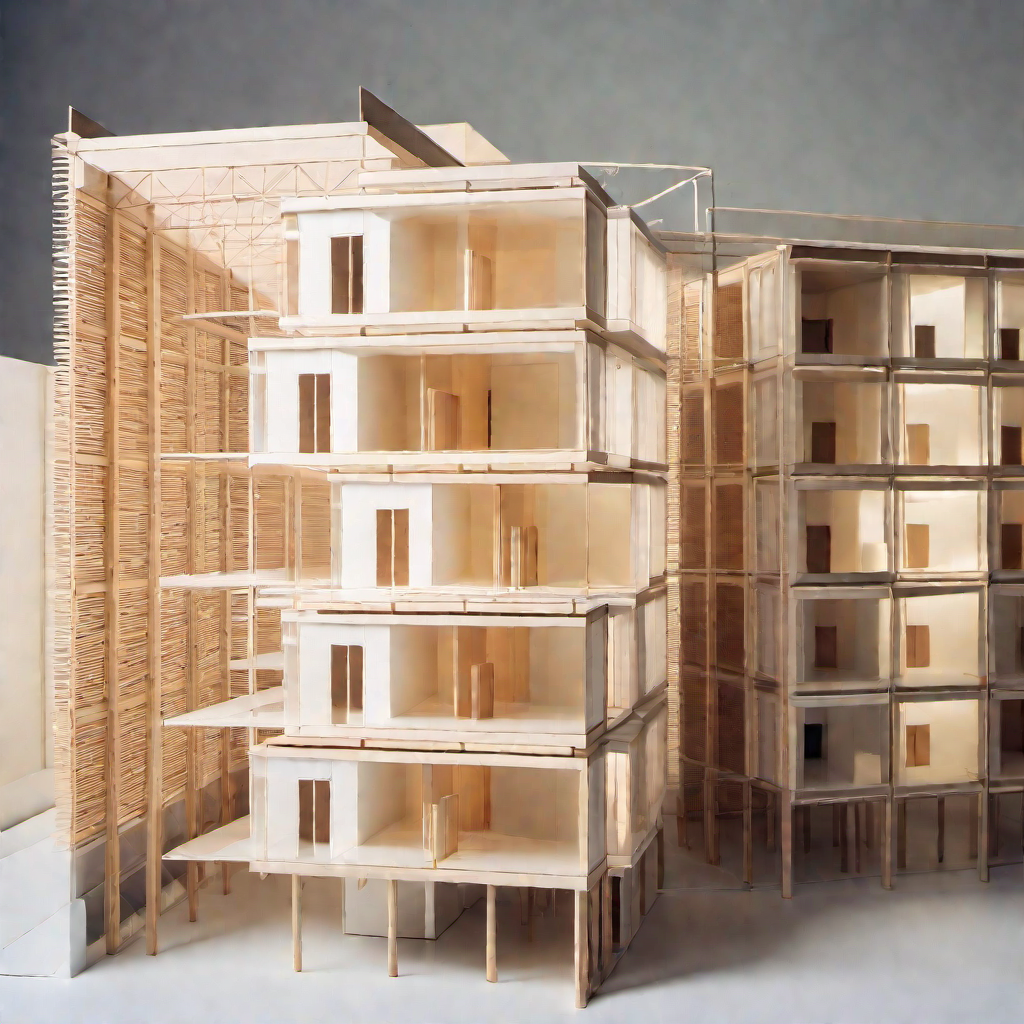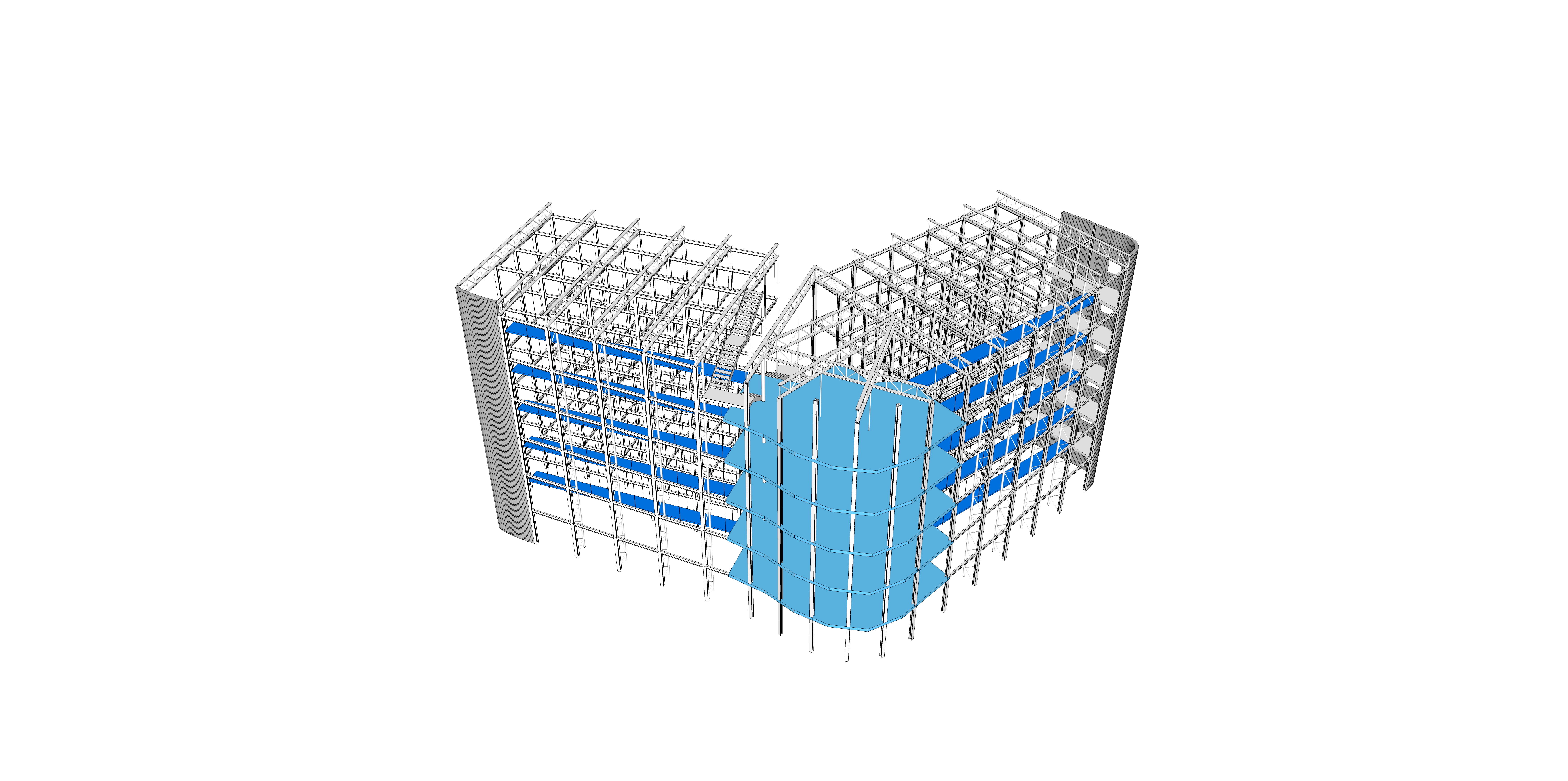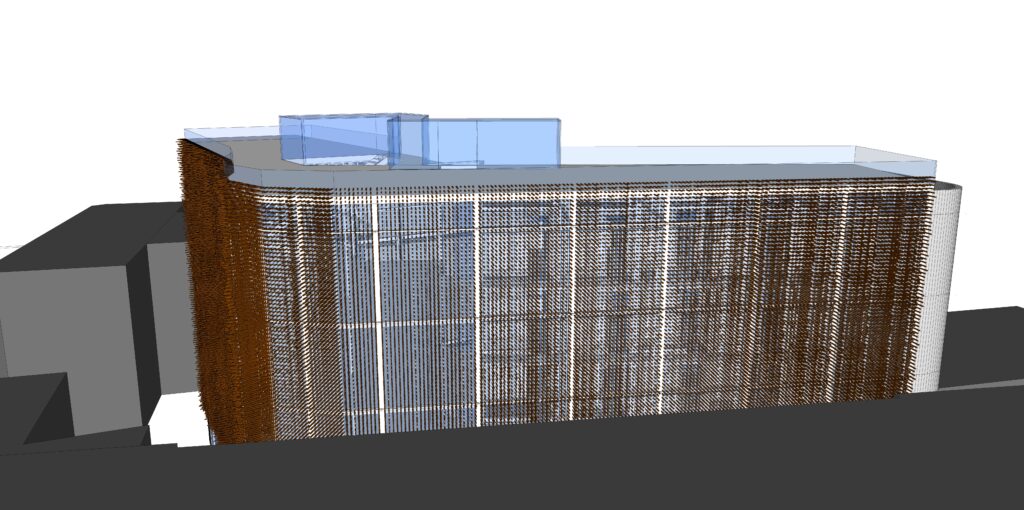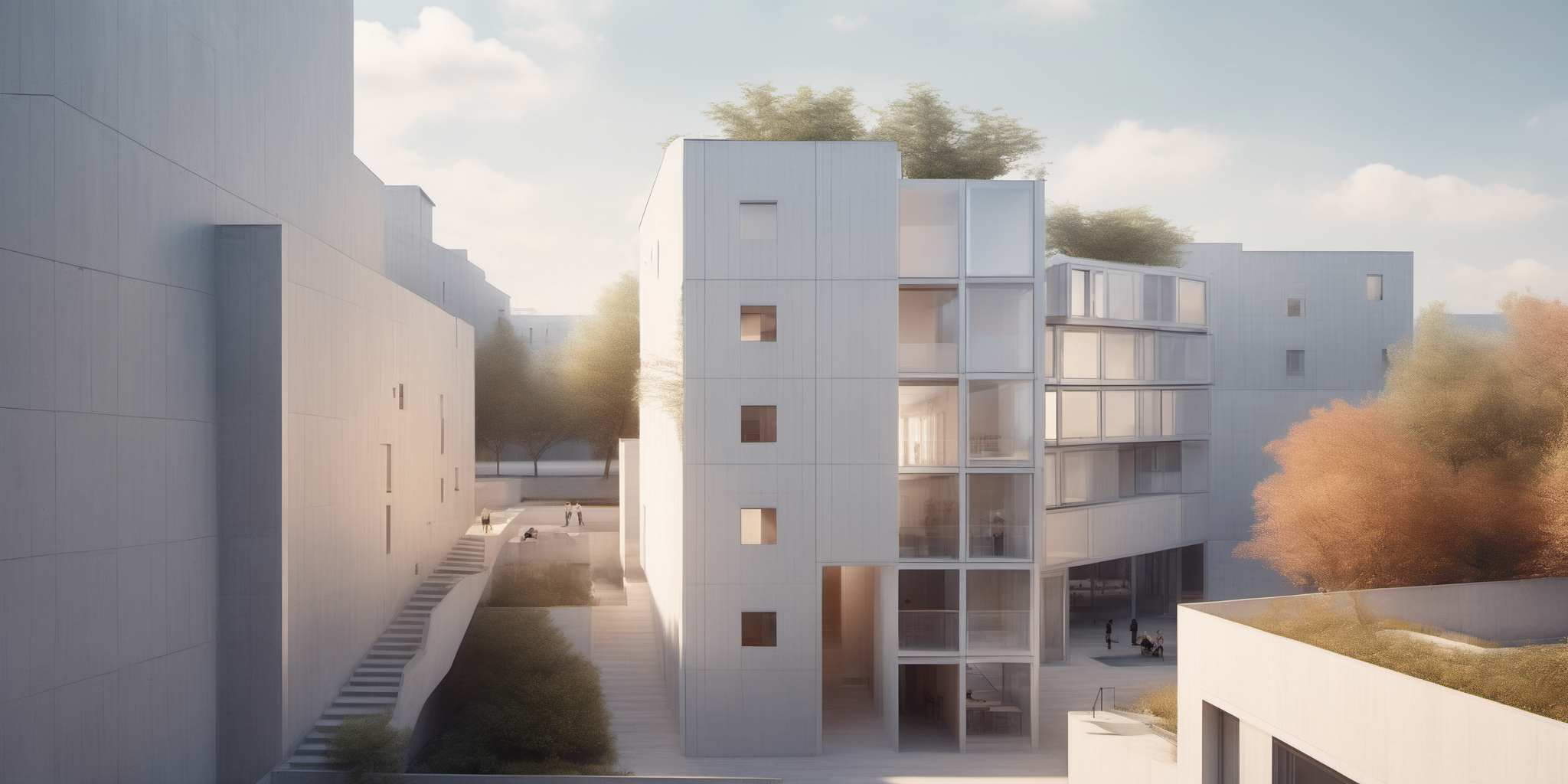The Hive
Lublin’s Students Residence
Facing the idea of developing a design for a students residence, my natural intuition completely drew me to pursue the creation of a sense of community, while respecting everyone’s desire for privacy. As a student myself at the time, I was able to apply my first-hand experience within the intrinsic dynamics of a dormitory to identify potential design opportunities.
The fundamental values upon which this project was designed, are based on a combination of respect and empathy for the different ways in which each student wants to live. The base line is that every student can always choose their desired level of intimacy, while always making sure they never feel alone.
Located on a calm secondary street, the building’s lot is on a tight spot, having the adjacent buildings being rather close to its limits or directly on top of them. Since the plot is in such an enclosed space, the building’s shape aims to define the limits for a new reserved courtyard, while keeping an obstacles free floor plan and promoting the movement from multiple directions.
Idea
Concept wise, the project unintentionally found inspiration on beehives. Analysing the key design principles of this insect-made structure delivers some interesting conclusions. In particular, a beehive has three core elements that can be applied to an student dorm:
- The cells – living units – are predominantly long and assemble together, one upon the previous one, creating large panels with maximise accessibility.
- The envelope (use a different term here) has an extremely important role, with a robust appearance on the outside, it protects the nest and ensures the optimal conditions on the inside.
- The corridors that give access to these cells integrate other relevant program, while the space between the cells and the envelope changes its proportions accordingly, in order to accommodate it.


All these principles were applied to the design:
- The floor plan defines two rows of living units facing south and south-west respectively, for maximum solar gains. These modules are place inside the space define by the structure and looking towards the newly formed courtyard on the exterior, keeping a strong connection to nature.
- On the other side of the building, and while also allowing for cross ventilation, the envelope border is organically design as a continuous barrier that protects the units.
- In between the envelope and the units, the corridors and the common areas are created, taking advantage of the whole building’s hight.
Modular
Maintenance
Estructure
The building’s metallic structure is based on two simple groups, a tridimensional grid of beams and pillars, where living unites are placed in; and a set of inverted L trusses, that supports the main facade.
With a “modular drawer system”, the building opens the doors for units restoration and upgrades, that could be carried out globally or in isolated cases, ensuring a long lasting useful building’s life.
The trusses, resting on top of the living units, allow to hang the common areas slabs and also place linear pots for the hanging indoor vegetation.Visit our partners,shoes – leaders in fashionable footwear!



emotion
The parametrically designed wooden facade acts as a two ways filter, controlling the light coming from the outside during the day, and projecting the interior brightness during the night. It’s interior vertical garden acts as a filter and also projects natural shadows. The idea behind, is that the internal dynamics of the building and its sense of community gets also perceive from the outside, as if it was the building’s heartbeat.

Reply