Seed’s Square
Porto’s-Students-Residence
This project is part of a larger dissertation work, which covers the practical development of a project for a student residence in Porto. Within the dissertation, a preliminary study based on a set of case studies allowed for the determination of typology tendencies, obtainment of reference values for the program’s requirements, and for the establishment of the “Project Principles“. The work ends with the proposal’s presentation and a brief reflection on what’s next in this particular building sector.
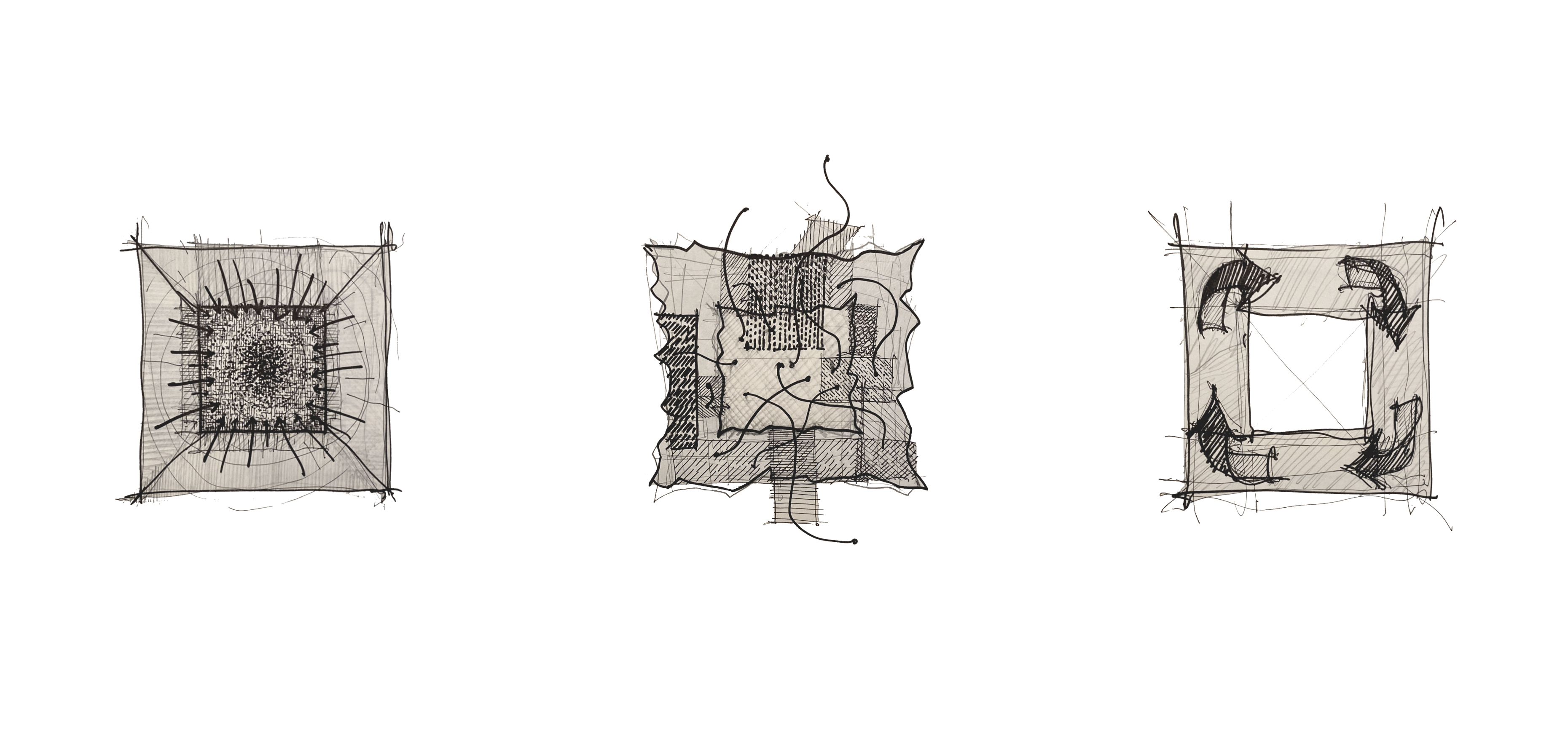
Core — Principles
Community
Students residence as a socialisation-engine
In every person there’s a perfect balance between intimacy and the will to share it. Consequently, the most important “project principle” is to produce a feeling of collectivity between different people living together in the same space, while maintaining their individual privacy. Five programmatic, organisational and design decisions greatly enhance this feeling:
- Large Central Space
- Interior-Exterior Organisation
- Varied and connected common spaces
- Social Corridor
- Room Privacy
Flexibility
Space as a multifunctional environment
The flexibility principle is closely intertwined with the community one, given its implied diversity. Thus, in those spaces where socialisation is encouraged, a versatile use of space is also sought.
Just as community reaches its peak at the centre and diminishes as it moves away from it, flexibility behaves in a similar way. In this sense, an adaptable central environment takes on a variety of functions that can be performed simultaneously, depending on the interests of the residents.
Sustainability
Environmental impact and spatial comfort
Sustainability is something difficult to simplify. It covers the entire building’s life cycle, including resources management—materials, energy, and water—construction durability, and its future maintenance. It promotes guidelines for safe work conditions, the use of bio-compatible materials, and also enhances global user well-being experience.
It can be described as the expansion of an old “Time-Cost-Quality” paradigm, within a new one consistent with human satisfaction, minimal negative environmental impact, and minimal consumption of matter and energy.
Although it can be tackled from multiple perspectives, the largest portion of the responsibility lies in the decision of the right construction system.
Taking this into consideration, the project bets on a largely dry-construction strategy, using prefabricated wooden elements such as cross-laminated timber (CLT). This improves control and production’s quality, reduces waste, and optimises construction planning; all of which contribute to integral savings of time and money.
Its CO2 storage capacity, physical properties, and the incredible natural qualities of its prime source make this construction element an excellent option. It has a low carbon footprint, a significant impact on energy-efficiency levels, and promotes spatial well-being. The comfort provided by wood is closely linked to Biophilia, a term used to describe the innate human emotional need to connect with the natural world.If you are in the market for superclone Replica Rolex , Super Clone Rolex is the place to go! The largest collection of fake Rolex watches online!
Dormitory’s
Heart Beat
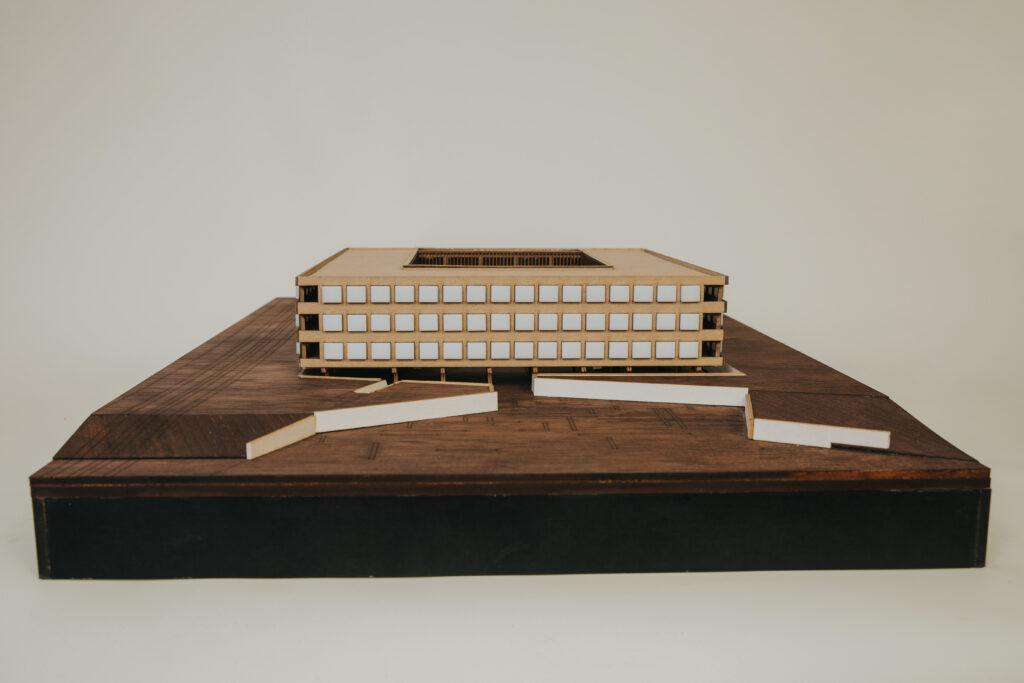
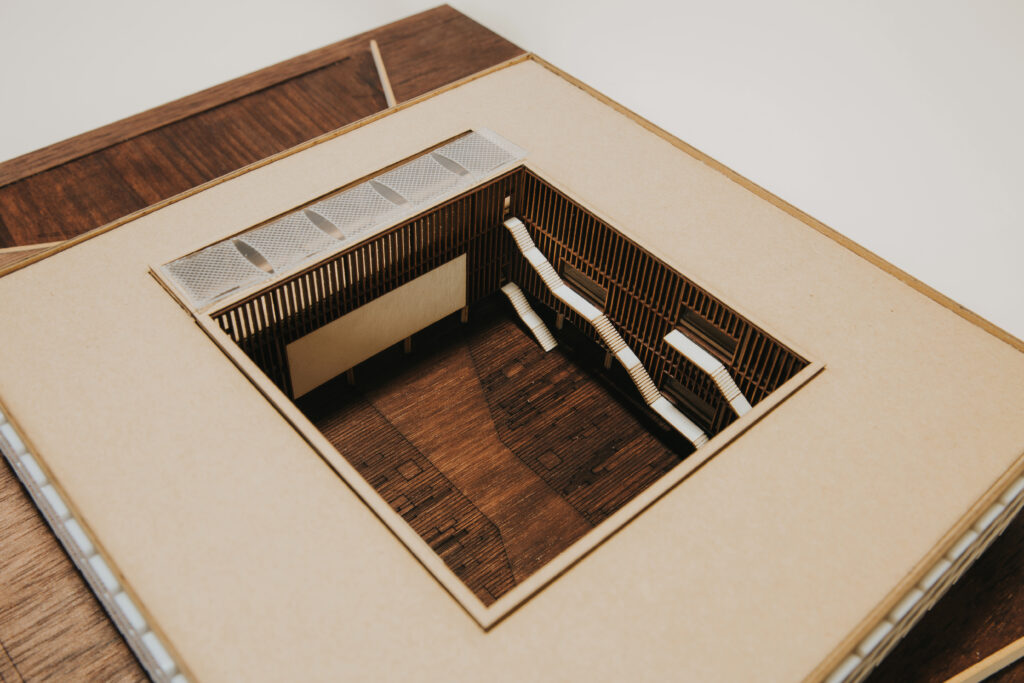
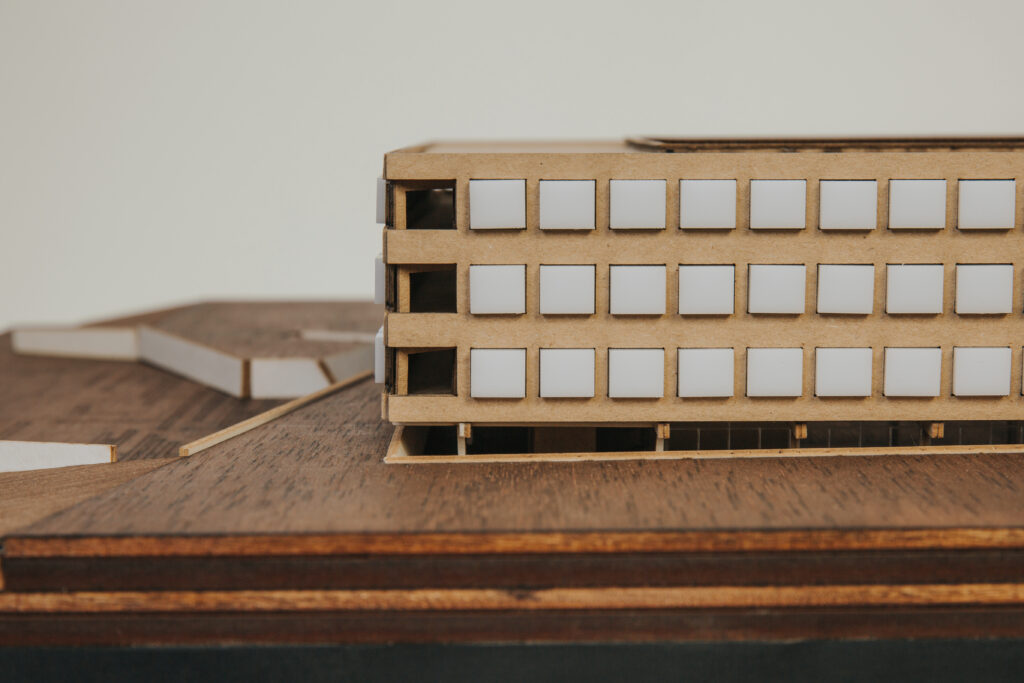
Spatial Impact
Student dormitories serve as powerful environmental catalysts, substantially increasing the reaction rate of the people who live in them, while remaining unchangeable.
SITE
Finding the right plot was a crucial aspect of the work. The ideal location had to be close to one of the three university centers and have proper public transport connections, nearby shops, as well as vibrant natural surroundings. A lot on “”Rua Dr. Plácido da Costa” (Asprela) was chosen for this proposal. The final design is a direct result of crossing the rational site-analysis, with the pure materialisation of the project’s core-principles. The abstract conceptualisation of these principles, seemingly detached from any location, get strengthened on their intersection with the chosen site.
The site study sets two important conclusions: the main entrance needs to happen at north, on the most accessible point; and the north-south connection needs to be respected and reinforced. This allows the building to act as a passage between two barriers—the metro railings and the sports field.
Feel—ALIVE
Design
The dormitory presents itself as a single square-shaped wooden volume detached from the ground. Four vertical communication cores connect the flexible open floor plan with the upper levels. Upon contact with the ground, two perimeter containment walls emerge parallel to the north-south axis, framing the building’s passage. In the middle, the 30 by 30 meters central square, fully surrounded by the entirety of the collective program, brings the community principles to life. The collective program can be divided between basic—kitchens, living rooms, and terraces—and special—study and living rooms, main terrace, gym, and multipurpose room.
Since the interconnection between the spaces enhances their usage, two critical elements were carefully placed for this purpose: the exterior staircases and the folding platform. The folding platform is the maximum expression of flexibility, as its diverse positions offer many possibilities of use, including conferences, exhibitions, and even open-air movie projections.
Rooms couldn’t be left out when it came to flexibility; therefore, the residence offers different accommodation alternatives, including single rooms, shared apartments, and corner studios for one or two people.
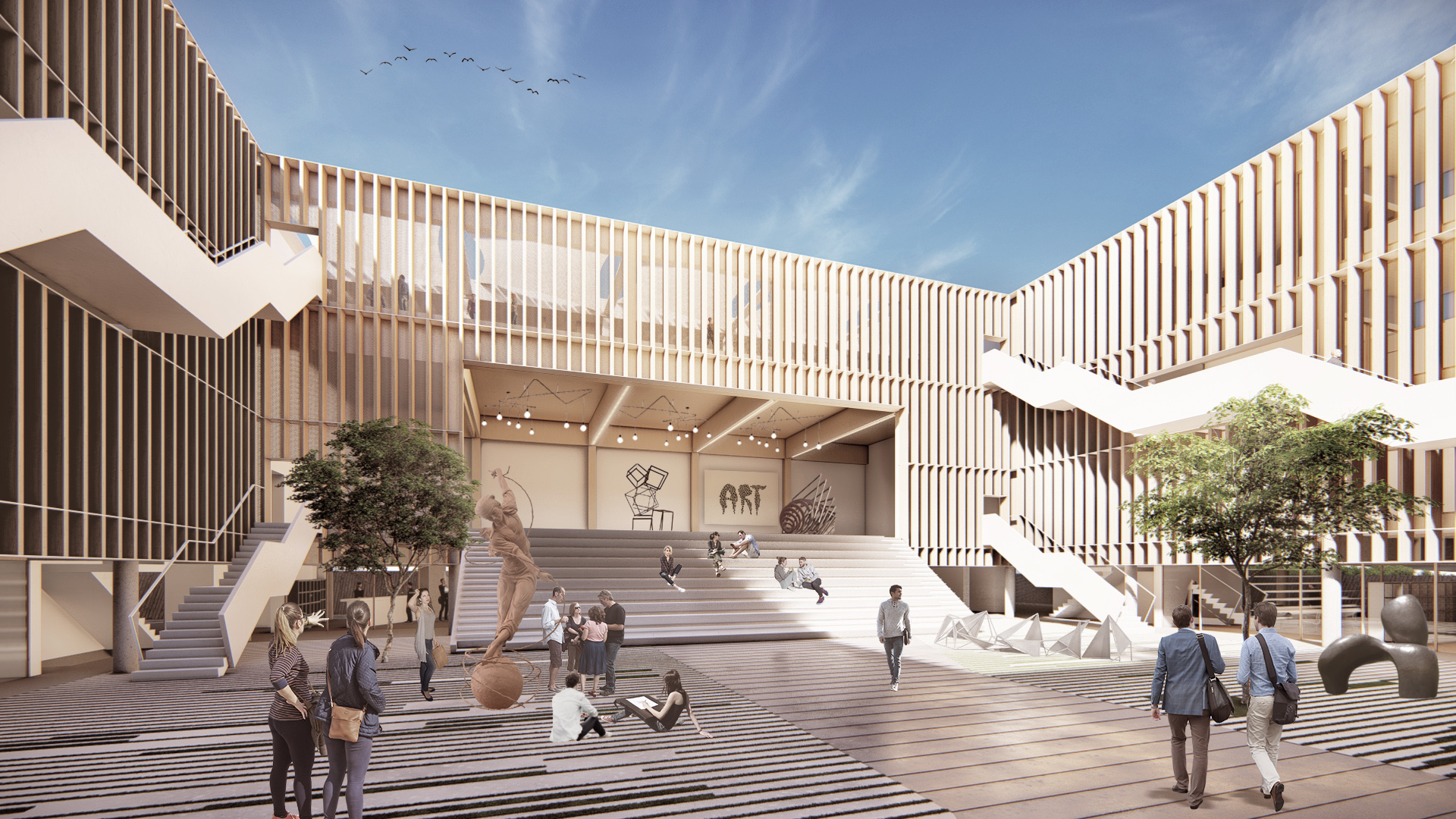
Reply