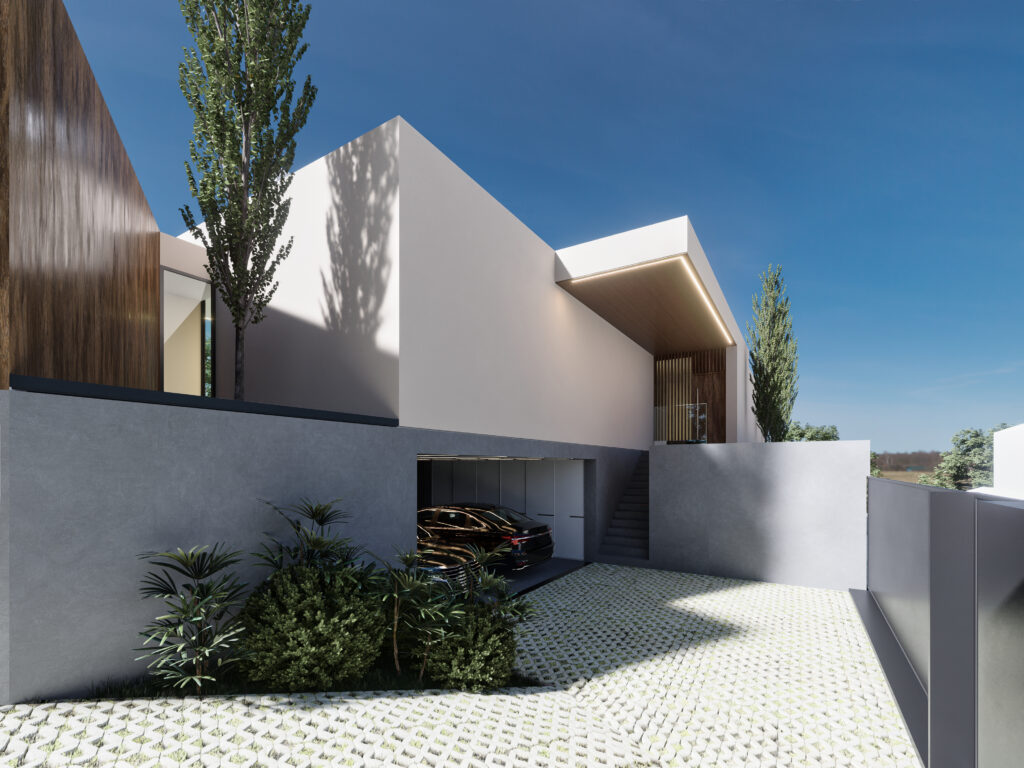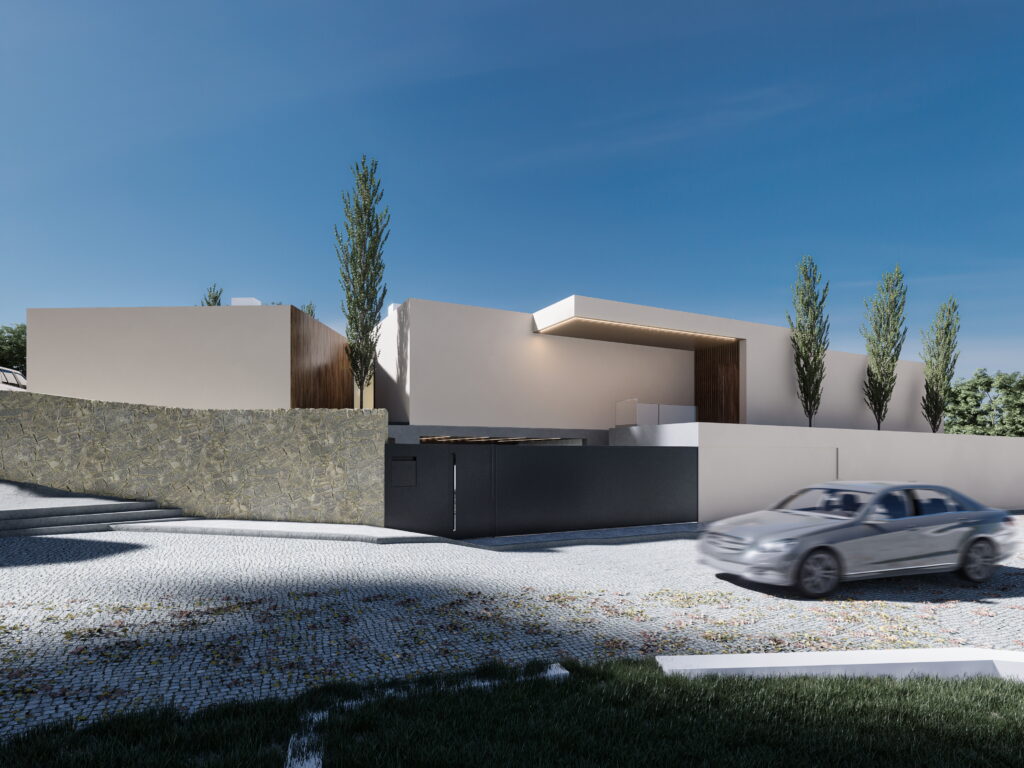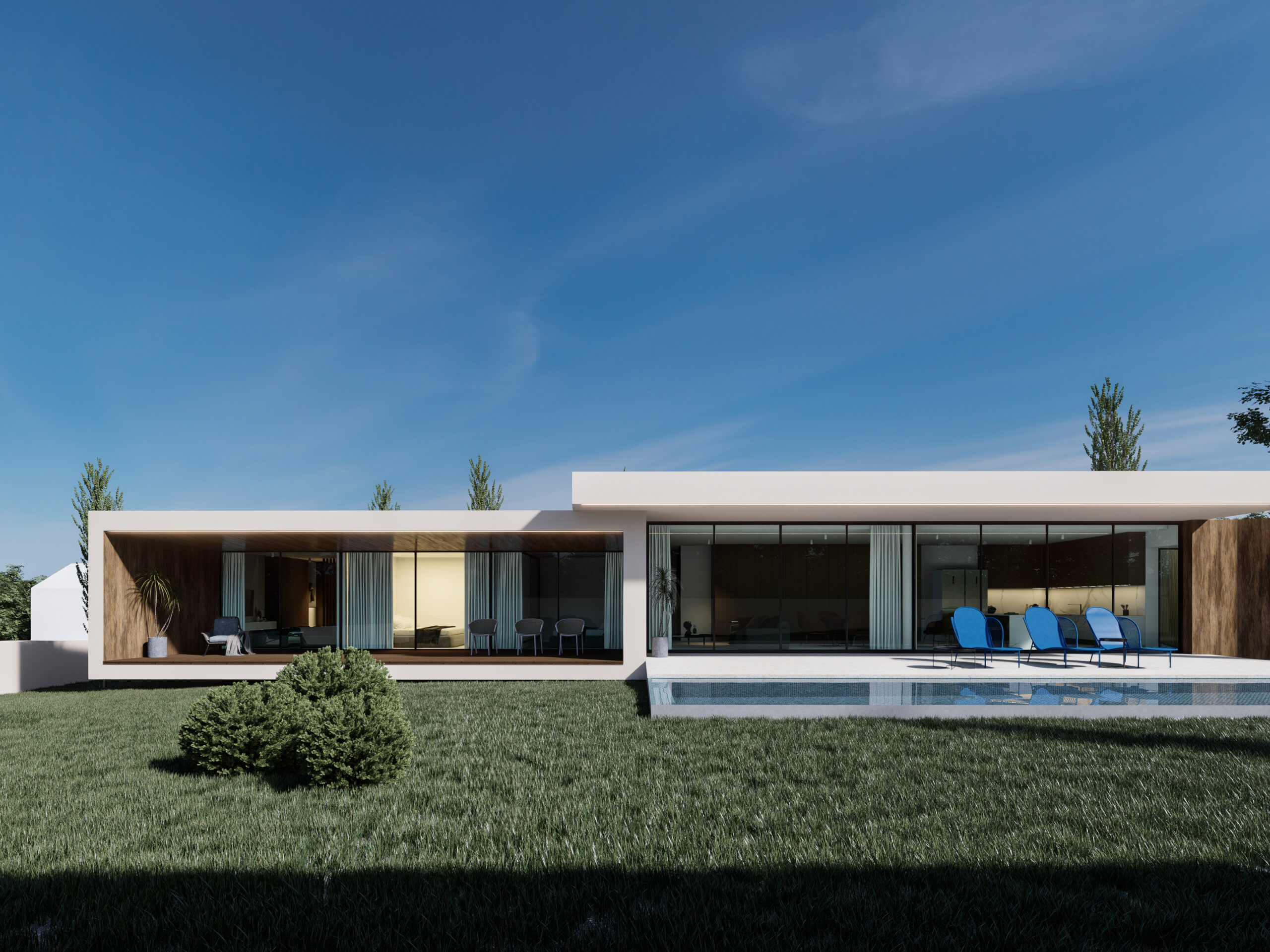House – Cavada
Single Family House in Gondomar
The unique combination of terrain conditions, house program, and desired spatial dynamics presented an engaging challenge, whose difficulties somehow guaranteed a worthwhile outcome. After the first conversations with the clients and a fluent exchange of ideas and suggestions, the priorities became clear. They wanted a flexible single-floor house that considered two entrances, without necessarily disregarding one of them as the principal.
The idea for this project emerged as a solution that addressed every major question, and its advantages were very difficult to ignore. Developing a longitudinal volume fragmented into three subelements provided an opportunity to solve everything with a simple gesture. This approach enabled the incorporation of two access points within the subelements, maximised the garden space in front of the house, and took advantage of excellent sun orientation.
This project wouldn’t be what it is on a different site. The height difference between the main street and the terrain’s natural level was the most relevant aspect to consider during the initial plot study. As a consequence, the house stands in a privileged position, gaining in security, privacy, and overall spatial comfort.
Marked by a timeless and dignified stone wall, the terrain’s boundaries delineate an oblique corner at the intersection of the access road and a narrow pathway. This particular geometry allowed the design to respond with a thoughtful torsion in the volume, giving back a reinforced sense of intimacy inside the property.


One Gesture – Three Volumes
On one end of the line, a rectangular prism contains the most private part of the program, including two rooms, a shared bathroom, and a suite.
On the other extreme, a “daring” unconventional envelope encloses the specialised program: a laundry room with its own hidden outdoor area, a common bathroom, and finally, the client’s studio. The volume design strongly responds to its role, immediately giving shelter to people and showing them the way to the entrance.
The third “volume” is, in reality, the empty space generated between the two previous volumes. A large plane sits on top of them, giving the open space below a higher ceiling and crowning the global design. In alignment with the open space, an outdoor infinite pool extends the floor plane beyond its interior limit, reinforcing the central role of the living areas.This article mentions your favorite hats at super low prices. Choose from same-day delivery, drive-up delivery or order pickup.
movement
flexibility
The core value of this project is movement flexibility on its most practical sense. To generate a design which allows for multiple paths between spaces to coexist in perfect harmony.
About Design
It’s only EXCEPTIONAL, if it’s meant specifically for YOU
Key — Elements
Longitudinal Floor Plan
Thanks to the predominantly longitudinal floor plan, the house was able to create two spatial nodes and assign one of the two accesses to each one. This resulted in a drastic reduction of communication square meters and an extremely high flexibility in terms of use. With a set-up limit of 180m2, this design gives a “small” house a “big” appearance.
Solar Exposition
South-oriented, the house benefits from excellent solar exposure. Openings were designed according to the privacy level of each space; the less private the area, the larger and more exposed the openings became. While the bathrooms feature a slim skylight, the open space showcases a full-height window that opens completely to the property gardens. The overall design effortlessly incorporates sun shading strategies within the volumes.
Emotion & Aesthetics
The house presents an imposing volume when viewed from the main street, with a single opening in the torsion and a covered elevated entrance; the front facade seems rather impenetrable. This design enhances the sense of security for the owners when they are inside their home. Conversely, the opposite facade fully embraces the private outdoor area, integrating nature into the interior and seamlessly connecting both spaces. When it comes to materials, the house follows a clean aesthetic logic, featuring volumes in parchment—a light beige shade—with accents in dark local wood.

Reply